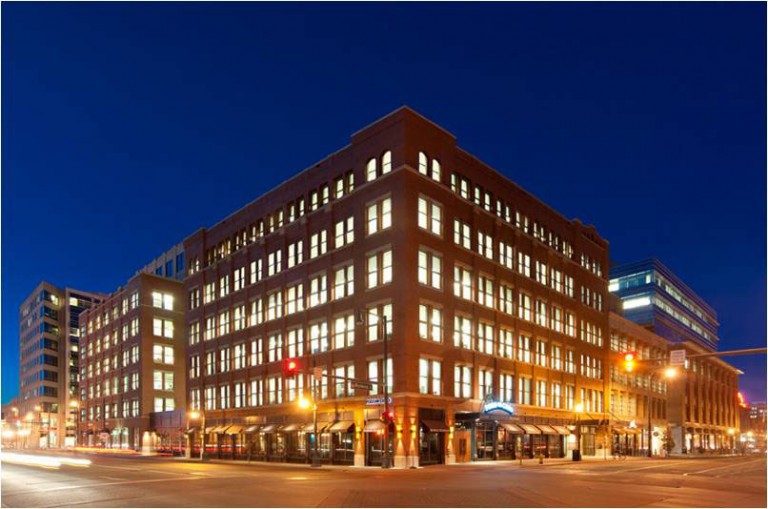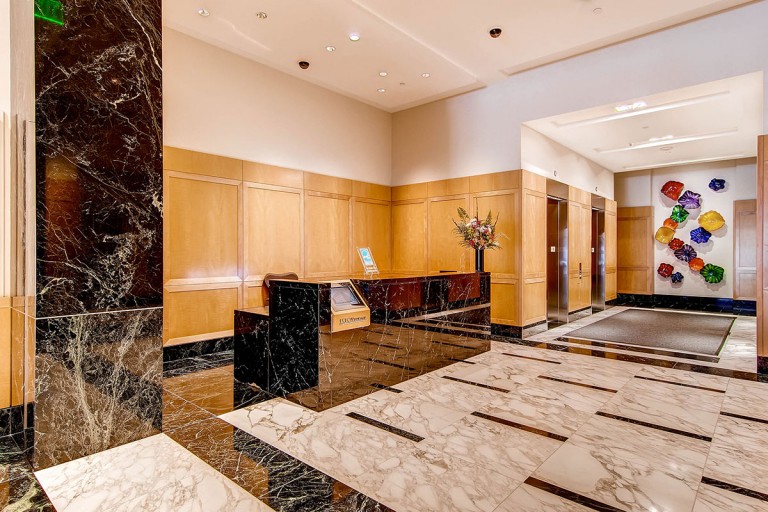

Project: 1515 Wynkoop
Location: Denver, Colorado
Developer/Owner/Manager: Hines
Design Architect: Hartman Kox
1515 Wynkoop is a eight-story 300,000 square-foot office building located in the heart of Denver’s Lower Downtown neighborhood. The building also features a grand lobby entrance directly off of Wynkoop; 27,212 square feet of retail space on the first level; more than 10,000 square feet of outdoor terrace space spread across various levels of the building; and 420 below-grade parking spaces. Large, flexible floor plates ranging from 27,000 square feet to 49,000 square feet allow for efficient space planning.
HMA provided the design of the building management, security and parking control systems.
HMA Intelligent Building Rating:
★★★★★ 4/5