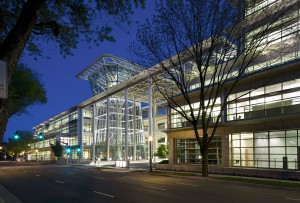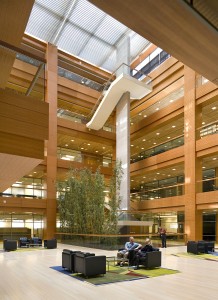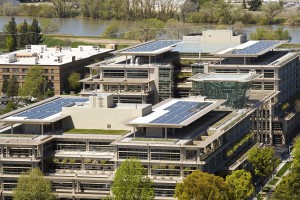


Project: CalPERS Corporate Headquarters
Location: Sacramento, California
Developer/Owner/Manager: CalPERS
Design Architect: Pickard-Chilton Architects
Production Architect: Kendall Heaton Associates
The project comprised two 6-story buildings totaling 540,000 square-feet for the California Public Employees Retirement System. Two U-shaped structures form a public courtyard at their center that features outdoor terraces offering access to sunlight, fresh air, and lush planting. This configuration also places the interior work spaces in close proximity to natural light. The façade design layers horizontal and vertical shading projections, light shelves, floor to ceiling clear glass, and integrated planters to control sunlight and create a richly textured enclosure. The building received a Gold LEED rating by the USGBC.
HMA provided the design of the security, parking controls and building management and controls systems.