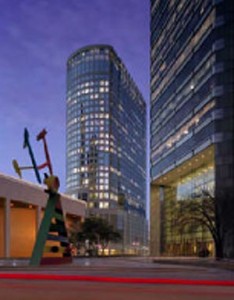
Completed in 2003, Calpine Center is a 33-story office tower including 24 levels of office space, a enclosed parking structure and approximately 700,000 square feet for office space with 10,000 square-feet of retail space on the ground level. Calpine Energy was the major tenant and their spaces included data center, trading and generator facilities.
HMA provided building automation, security and parking controls design services.