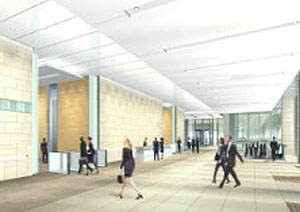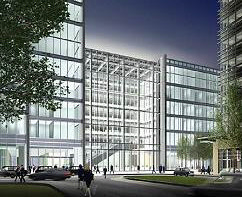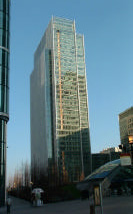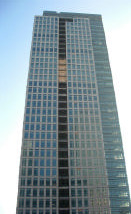



Project: Clifford Chance
Location: London, United Kingdom
Design Architect: Kohn Pederson Fox
Design Architect: Adamson Associates
Design Architect: Gensler
HMA Consulting was appointed the building management system and security systems consultants for both the shell and core and fit-out phases of this one million square-foot, 30-story building complex, situated along Heron Quay Docklands of the Canary Wharf development. Clifford Chance, a private equity firm, occupies the entire building.
HMA also designed the security control rooms for the complex that incorporates trading floors, fitness center conference center auditorium, staff restaurant and underground parking.
The building automation system monitors and controls the mechanical and electrical building systems and indoor air quality monitoring and control ensures a satisfactory environment for the occupants.
The security systems encompass access control and monitoring, photo badging, analogue and digital CCTV and voice intercom systems. The security systems are integrated to enable interaction between devices. A high level of overall security is augmented with the incorporation of 23 high finish security turnstiles in the spacious lobby at ground level.