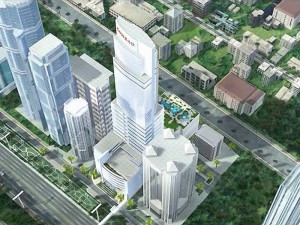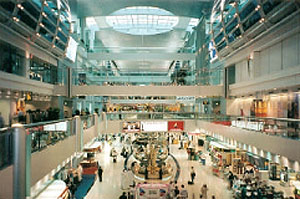

Project: Dubai International Airport
Location: Dubai, United Arab Emirates
HMA Consulting prepared a master plan and master specification for the building management systems at the Dubai International Airport.
The expansion program at the Dubai International Airport has been divided into several major elements. The first element is the expansion of passenger facilities, including construction of Terminal 3, Concourse 2 and Concourse 3, the expansion of Terminal 2 and the construction of several utility complexes. The second element incorporates the construction of a Flower Center and Royal Air Wing and the expansion of cargo facilities, including the Mega Terminal, and the third element is the expansion of airfield facilities, such as new aprons, taxiways, roads, tunnels, runway extension, etc.
The master plan and master specification included the integration of other extra low voltage building systems such as:
- Emergency generator controls
- Uninterruptible Power System (UPS) monitoring and control systems
- Variable speed drives controllers
- Packaged A/C units
- Chilled water system controllers
- Computer Room A/C units
- Security systems (e.g. access control and
monitoring systems, voice intercom systems,
CCTV, etc.) - Parking control and revenue systems
- Lighting control systems
In addition to the master plan and master specification, HMA also provided design for the Concourse 2/Terminal 3 BMS and the new utility complexes.