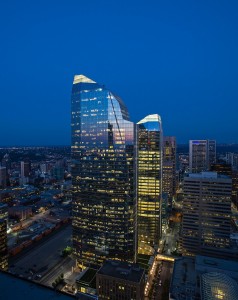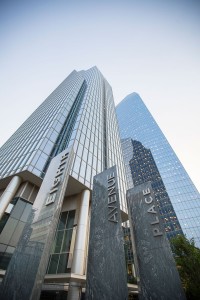

Project: Eighth Avenue Place - East Tower
Location: Calgary, Canada
Developer/Owner/Manager: Hines/Ivanhoe Cambridge/AIMCo/MATCO
Design Architect: Pichard Chilton
Production Architect: Kendall Heaton Associates
The East Tower consists of a 49-story, 1.1 million-square-foot office tower, with a 1,143-space underground garage, and an atrium garden with a retail podium. The design concept for Eighth Avenue Place makes a metaphorical reference to the peaked and faceted Rocky Mountains that provide a compelling backdrop to Calgary. The project features landscaped terraces and plazas facing 9th Avenue, and vibrant retail frontage along 8th Avenue.
Eighth Avenue Place features landscaped terraces and plazas, a 30,000-square-foot green roof, and an atrium winter garden. Each office floor features 23,500-square-foot column-free floor plates with six corner offices, breathtaking mountain views, and abundant natural light.
HMA provided the design of the security, parking controls and building management and controls systems.