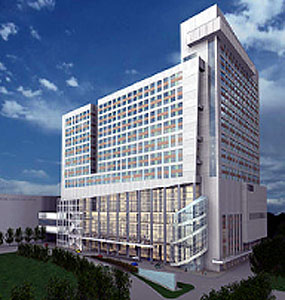
Project: Hilton Americas Houston
Location: Houston, Texas
Developer/Owner/Manager: Hines
Design Architect: AR Q
Interiors Architect: Gensler
The Hilton Americas Houston is a 1,200- room high-rise convention center hotel directly adjacent to the George R. Brown Convention Center in downtown Houston. The hotel is connected to the convention center at two levels via a dual-level sky bridge that is unique in North America. It also connects by sky bridge to a 1,600-car hotel-parking garage, where a third sky bridge structure connects the hotel garage to the convention center. The hotel contains a 40,000 square-foot main ballroom, the largest in Texas, as well as a 26,500 square-foot junior ballroom and 30 meeting rooms. Hotel amenities include three restaurants, two lobby lounges, a business center, and a pool and spa/fitness center located on the top two floors of the hotel with a spectacular view of the Houston skyline. Hilton Hotels Corporation has been selected as the hotel operator.
HMA Consulting provided the design for the building management and security systems as well as the design of the parking and smart room control systems.