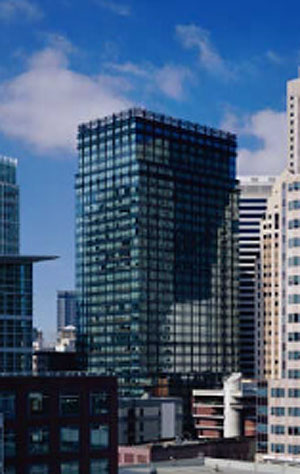
Project: JP Morgan Chase Building
Location: San Francisco, California
Developer/Owner/Manager: Hines
Design Architect: Cesar Pelli and Associates
Architect of Record: Kendall Heaton Associates
The JPMorgan Chase Building is a 31-story, Class A office building. The 650,000+ square-foot building also features two levels of underground parking and a large ground level plaza. The building served as the West Coast headquarters to JPMorgan Chase & Co. The project was developed as part of a venture with National Office Partners Limited Partnership (NOP), a joint venture between Hines and the California Public Employees’ Retirement System (CalPERS).
HMA Consulting designed the security, parking controls and building management and control system.