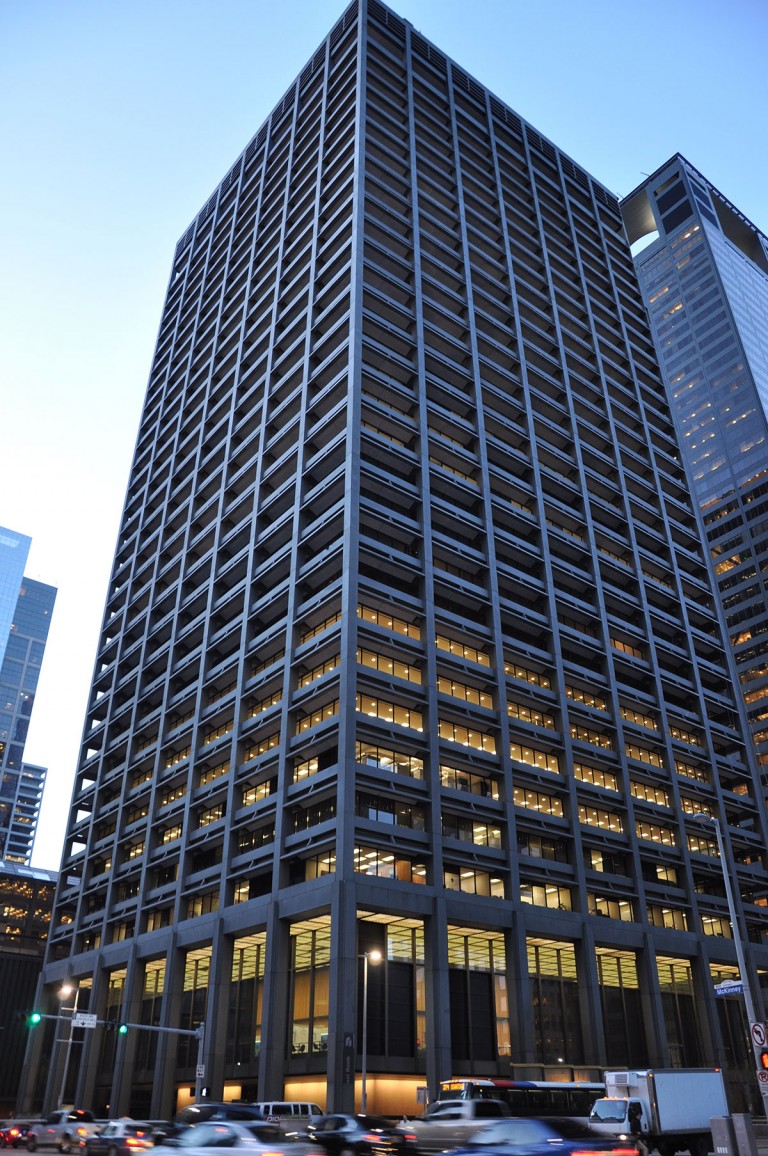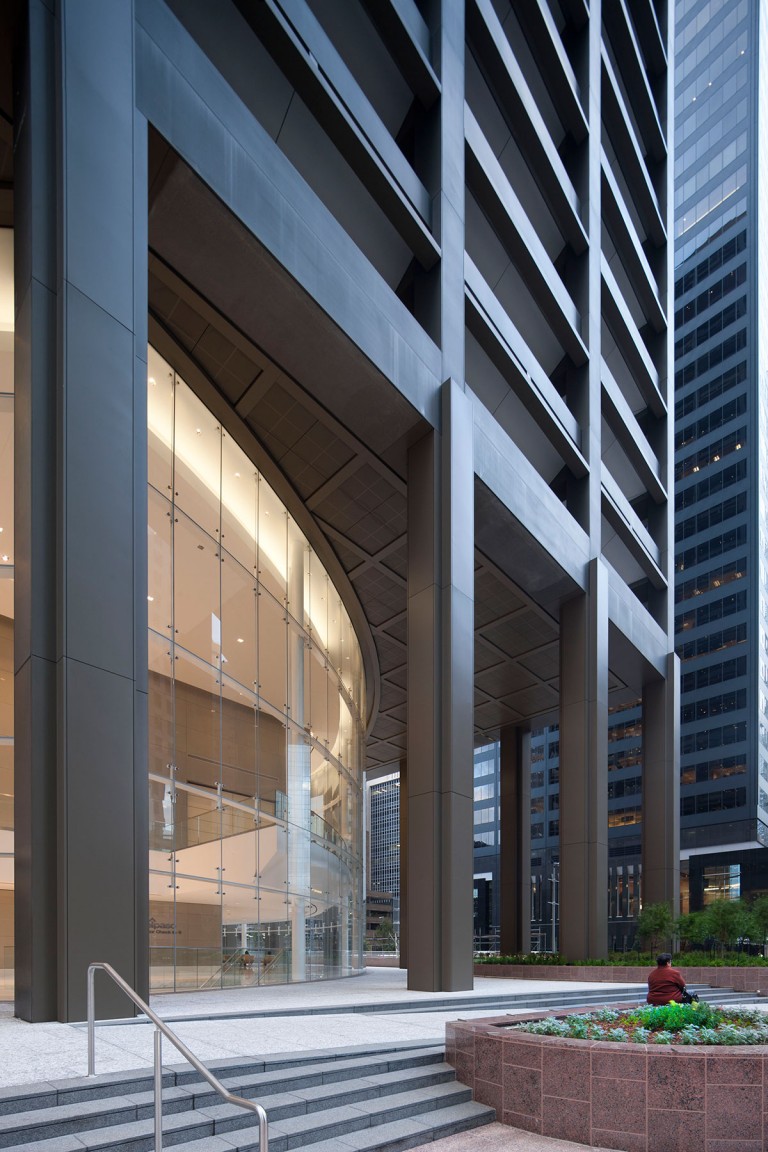

Project: Kinder Morgan Corporate Headquarters
Location: Houston, Texas
Developer/Owner/Manager: Hines / El Paso
Design Architect: Gensler
This project included the renovation of the existing El Paso Corporation Building (now Kinder Morgan Tower) in downtown Houston. The complex project was accomplished while the 32-story, 1,039,000-square-foot office building remained fully occupied.
The first two floors were demolished and replaced by a transparent glass-enclosed lobby, creating a 360-degree, “see through” effect. It is an appearance unique in downtown Houston, warm and welcoming and glowing like a lantern at night.
In addition to the lobby and executive floors, the renovation included the abatement, demolition and complete reconstruction of all 28 occupied floors, with the safety of the building occupants always priority one.
HMA provided the design of the security, parking controls and building management and controls systems.