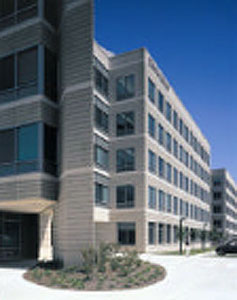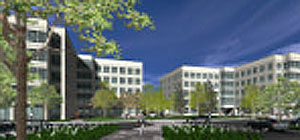

Project: Pleasanton Corporate Commons
Location: Pleasanton, California
Developer/Owner/Manager: Hines
Design Architect: HOK
Pleasanton Corporate Commons is a suburban office campus that consists of four Class A buildings totaling over 600,000 gross square-feet. Each building is 5 stories with surface parking. The lushly landscaped campus is organized in two clusters consisting of two buildings each. Pleasanton Corporate Commons was completed in 2001.
HMA Consulting, Inc. provided building automation and security consulting services for the campus buildings and site parking areas.