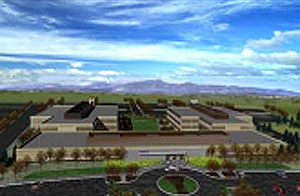
Project: Progressive Insurance Call Center
Location: Colorado Springs, Colorado
Design Architect: Gensler
The Progressive Insurance facility consist of three connected buildings – two 3-story and one 2-story. The design emphasizes large, open floor plates for maximum call center use while taking full advantage of dramatic views of Pikes Peak and the front range of the Colorado Rockies. The project utilized underfloor air distribution to allow maximum space planning flexibility. In addition to call center areas, the project has on-site health care, a cafeteria, a fitness center and corporate offices. The project was completed in 2004.
HMA provided building automation and integration services for all of the low voltage building monitoring systems.