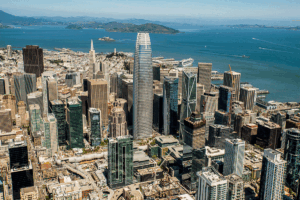
Project: Salesforce Tower
Location: San Francisco, California
Developer/Owner/Manager: Boston Properties
Developer/Owner/Manager: Hines
Design Architect: Peli Clark Peli
Production Architect: Kendall Heaton Associates
At 1.4 million square feet Salesforce Tower is the tallest building in San Francisco, joining the Golden Gate Bridge and the Transamerica Building as one of the skyline’s defining elements. Standing 1,070 feet tall, the 60 story tower connects directly to the Transbay Transit Center, which will house 11 Bay Area transit systems. On top of the Transit Center and linked directly to the tower is a 5.4-acre public park, which will offer recreational, educational, and nature activities. The park has two roles: the future anchor of the neighborhood and a key element of the project’s sustainable design strategy.
High performance, low-emissivity glass will also help to reduce the building’s cooling load. Cooling may be provided in part by heat-exchanging coils wrapped around the tower’s foundations. The tower and transit center also include comprehensive water recycling systems. In addition, high efficiency air-handlers will take in fresh air on every floor.
HMA provided the design of the building management and controls systems.