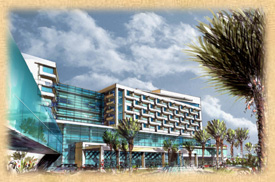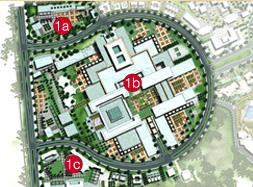

Project: Sarab Al Areen
Location: Al Areen, Bahrain
Sarab Al Areen is one of Bahrain’s most exciting developments. It will act as the commercial hub for Al Areen and the surrounding area. The project is a mixed-use development consisting of three clusters.
The Residential cluster Caters toward family condominium homes with four-story eight buildings, each with balconies and roof terraces affording views of the entire project. Units area set in an exuberant garden of palms and exotic flowers with a swimming pool, and wooden trellises over the parking. The buildings comprises of two and three bedroom apartments.
The Retail Mall and East Souk; a huge commercial complex totaling over 1,000,000 square-feet comprises many department stores, restaurants, coffee shops, entertainment places and niche residential flats and offices built on the highest levels.
A mixed-use cluster, known as the West Souk, comprises of ground-level retail, food and beverage area, and with three and four levels of apartments above. The North Compound , a mix of retail and residential components, consists of five buildings with one floor of souk with retail and food and beverage, and three floors of residential apartments.
HMA Consulting provided the integrated IT infrastructure and security systems design for the facility.