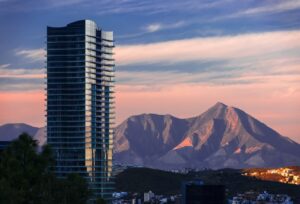
![lobby1-200x200[1]](https://hmaconsulting.com/wp-content/uploads/2016/07/lobby1-200x2001.jpg)
![Interior-Pool-200x200[1]](https://hmaconsulting.com/wp-content/uploads/2016/07/Interior-Pool-200x2001.jpg)
Project: Sofia
Location: Monterrey, Mexico
Developer/Owner/Manager: One Developement Group
Design Architect: Pelli Clarke Pelli Architects
Sofia is a mixed-use tower in San Pedro Garza Garcia, a city in the foothills of the Sierra Madre Orientals. The 40-story office and residential tower has panoramic views of the mountains. Located near the Paseo del los Duendes pedestrian greenway, the tower will also overlook Club Campestre Monterrey, Mexico’s most exclusive golf club.
Luxury residences occupy the upper half of the tower and premium office space is in the lower half. At levels 19 and 20, amenity floors separate the office and residential levels and include recreation rooms, banquet rooms, a spa, and pool with views of the mountains. Additional amenities are on the landscaped roof of the parking structure and include a pool, pavilion, dog run, fire pit, and other amenities. The garage, with three levels above-grade and seven below, will be screened by a wall of plantings including flowering bougainvillea vines.
The building was designed to U.S. building codes and with LEED-recognized sustainable design strategies such as a high-performance building envelope, sustainable materials, and high-efficiency building systems.
HMA Consulting provided the design of an intelligent building system that integrated the building automation, security and fire alarm systems into a single user interface.