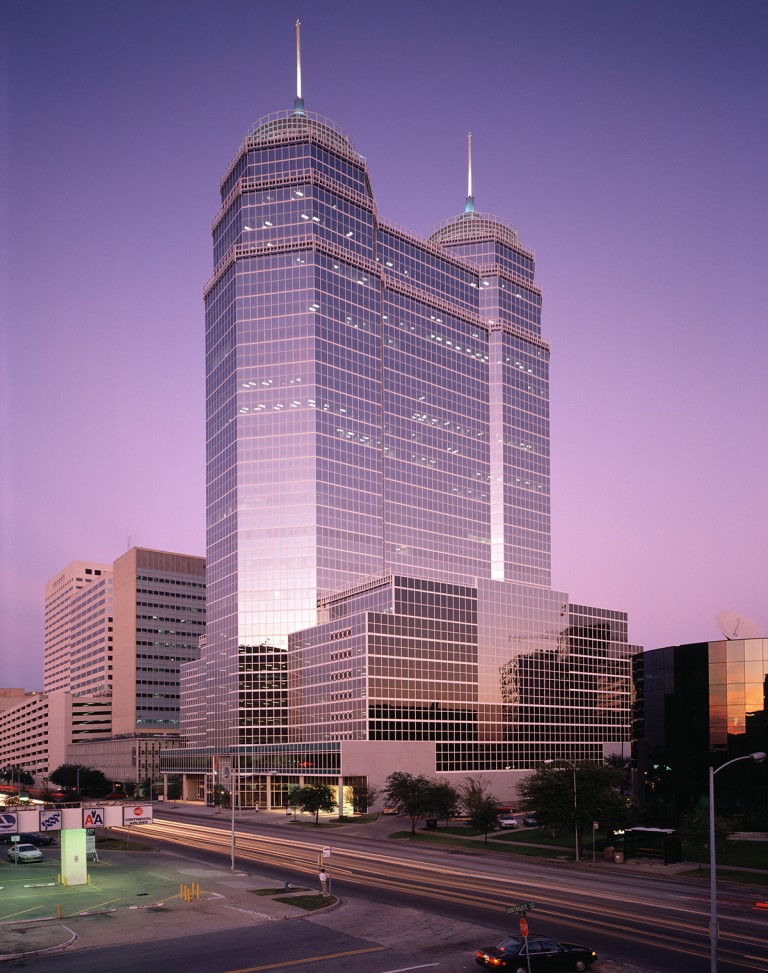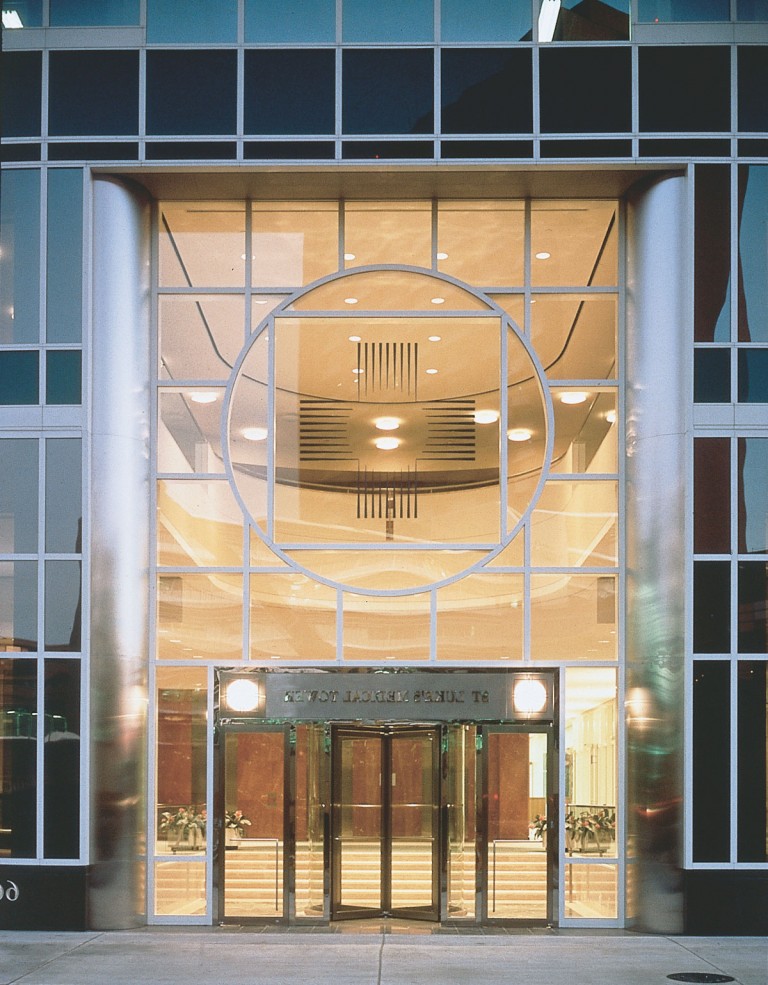

Project: St. Luke's Episcopal Hospital
Location: Houston, Texas
Developer/Owner/Manager: Hines / St. Luke's
Design Architect: Cesar Pelli & Associates
Production Architect: Kendall Heaton Associates
St. Luke’s Episcopal Hospital’s is a 29-story high-rise medical office building in Houston’s Medical Center. The 506,000-square-foot tower contains 323,000 square feet of medical office space, 100,000 square feet of out-patient hospital and laboratory facilities, 22,000 square feet of retail space, integrated parking facilities for 1,365 cars on 10 levels in the tower, and a 525-foot-long pedestrian bridge from the tower’s level two to the hospital across the street.
HMA principals provided the building automation and security design services for the facility.