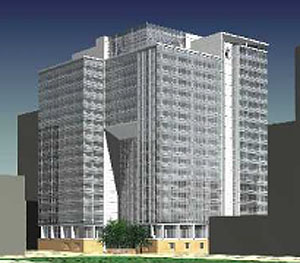
Project: Union Pacific Center
Location: Omaha, Nebraska
Developer/Owner/Manager: Hines
Design Architect: Gensler
Architect of Record: Kendall Heaton Associates
Union Pacific’s 1.3 million square-foot corporate headquarters is a 19 story building with a dramatic full-height central atrium. The new headquarters also includes a 600-seat cafeteria, fitness center, conference and learning center, data center, broadcasting facilities and retail spaces. It was designed to facilitate the consolidation of some 4,000 Union Pacific employees from 10 separate Omaha locations and St. Louis.
HMA Consulting designed the building management and control systems, security, parking controls, and integration of low voltage systems.