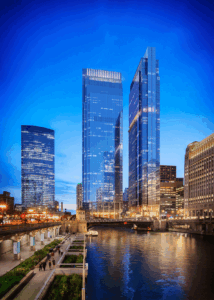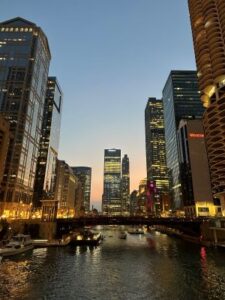

Project: Salesforce Tower (Wolf Point South)
Location: Chicago, Illinois
Project Type: Intelligent & Highly Integrated Buildings, Office Towers
Developer/Owner/Manager: Hines/Ivanhoe Cambridge
Design Architect: Peli Clarke Peli
Production Architect: HKS
Salesforce Tower Chicago is a 1,200,000 SF office tower on the riverfront in downtown Chicago. Amenities include a club-quality fitness center with locker rooms and showers, a conference center with multiple configurations and capacity sizes, a tenant lounge and approximately 25,000 square feet of commercial retail space, including a variety of food and beverage concepts.
HMA provided the design of the following systems:
- building management and controls systems
- information technology systems
- audio-visual systems
- structure and converged network backbone serving all systems
HMA Intelligent Building Rating:
★★★★★ 4/5